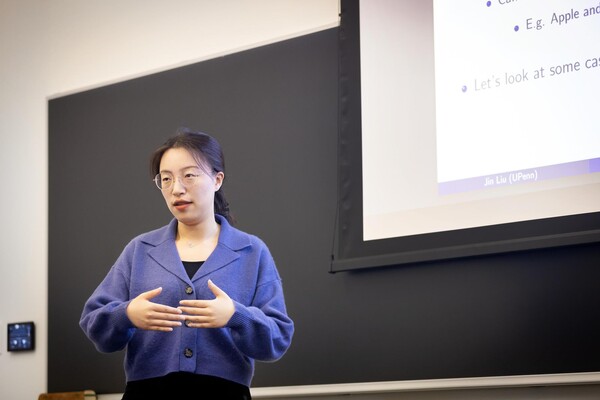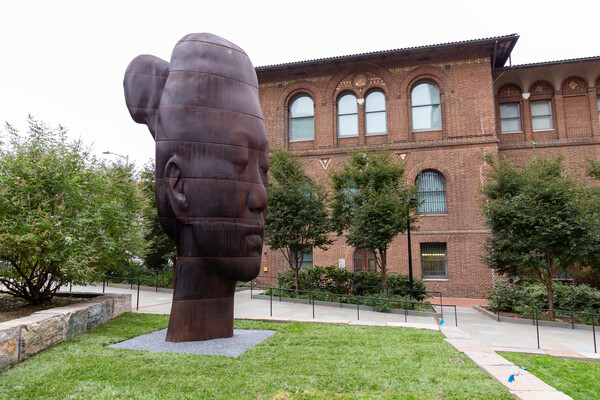
(From left) Doctoral student Hannah Yamagata, research assistant professor Kushol Gupta, and postdoctoral fellow Marshall Padilla holding 3D-printed models of nanoparticles.
(Image: Bella Ciervo)

If you could have walked around Penn’s campus in the early 1900s, you would have seen a rare sight: an African American student studying architecture who was respected for his intellect and talent, and admired by his peers.
Julian Francis Abele was his name, and his local claim to fame is he served as the chief designer at a prominent architectural firm that designed dozens of iconic Philadelphia buildings, including the central branch of the Free Library of Philadelphia and the Philadelphia Museum of Art, at a time when Black people were regarded as intellectually inferior, and racism and white supremacy were protected by the law.
A Philadelphia native, Abele was a brainy and gifted student in what is today known as the Stuart Weitzman School of Design. He received an array of undergraduate awards and won the 1901 competition to design the Conklin Memorial Gateway at Haverford College. As a senior, Abele was elected president of Penn’s Architectural Society and served on the student yearbook committee.
He did all this while working all four years at the architectural firm of Louis Hickman, designing during the day and taking classes at the University in the evening and afternoon.
The youngest of eight children, Abele (pronounced Able), was born on April 30, 1881, to Charles and Mary Adelaide Jones Abele. Through his mother, he is a descendant of abolitionist Absalom Jones, the first African-American Episcopal priest and co-founder of the Free African Society.
Abele attended the Institute for Colored Youth, Brown Prep School, and the Philadelphia Museum School of Industrial Art before enrolling at Penn in 1898. In 1902, he became the first African American to graduate from the architecture program.
Abele moved to Spokane, Washington, after earning his degree, where he designed a house for his sister, Elizabeth Abele Cook. In 1906, he was hired by Horace Trumbauer, one of Philadelphia’s most esteemed architects who was famous for signing talented young designers.
At first, Abele assisted chief designer Frank Seeburger, but following Seeburger’s departure in 1909, he was promoted to chief designer.
Until fairly recently, Abele had not been lauded or given credit for his landmark creations, in and outside of Philadelphia. David Brownlee, a professor in the Department of the History of Art who has been researching Abele for 30 years, says there are myriad reasons why this was so.
[Julian Abele] is one of many gifted designers working in other people’s offices who you don’t hear about.
David Brownlee, professor emeritus, Department of the History of Art
He says Abele’s race was most certainly an issue, along with the fact that the work of junior designers is usually disguised from the public. Nearly all of Abele’s work was signed in the name of Trumbauer, who never acknowledged the contribution of any of his highly skilled design staff. Traumbauer died in 1938 and Abele continued to practice architecture in his name, although he did begin to put his own name on the designs.
“He is one of many gifted designers working in other people’s offices who you don’t hear about,” says Brownlee, the Frances Shapiro-Weitzenhoffer Professor Emeritus of 19th Century European Art in the School of Arts & Sciences. “Obviously, there’s the additional invisibility that comes from being African American, but I would say the biggest reason he is not more well-known is that architecture is a big and complicated type of art that involves lots of people who are unrecognized by most of us.”
In his 1989 book, “Building the City Beautiful: The Benjamin Franklin Parkway and the Philadelphia Museum of Art,” which provides an extensive history of the Parkway, Brownlee wrote of Abele’s contributions. In the revised edition released in 2017, Brownlee incorporated new discoveries unearthed during the intervening years, and spelled out in detail Abele’s role in the making of the Central Library and Art Museum.
Both projects landed in Trumbauer’s office in 1911.
Abele’s role in the Central Library is clear: He was its architect. It was Abele who took the designs to the Library’s board of trustees and presented the designs to the Art Jury, the forerunner to the Philadelphia Art Commission. When the designs needed to be revised, it was Abele who revised them, and returned to the Art Jury with the reworked drawings.

His connection with the Art Museum is more complex, Brownlee says, because two firms were given the project, Trumbauer’s firm and the firm of Zantzinger, Borie & Medary, who produced competing designs. Brownlee says it appears that the first design chosen by clients in 1912 for development and presentation came from Trumbauer’s office, and there is evidence that it was the work of Abele, but after modifications were requested, each firm assigned the project to newly hired junior staffers Howell Lewis Shay, who worked with Trumbauer, and William Pope Barney, who worked with Zantzinger. Both were Penn alums.
In 1915, Shay came up with a compromise design, which was approved following revisions. When construction on the Art Museum began in 1919, Shay and Barney were no longer with the firms, and Abele oversaw the preparation of the construction documents for the final museum that was completed in 1928.
“In fact, in 1919 he drew two big presentation drawings showing the Art Museum that was the product of this complicated story,” Brownlee says. “The drawings were published as being by him.”
In a way, people living in his own time would have known more about him than we know today because at least in Philadelphia, he did not have to be kept hidden.
David Brownlee
Brownlee says a distinctive aspect of Abele’s story, in terms of the social history of Philadelphia, is that people-in-the-know in the city—the leading architects and clients—knew of Abele’s role in the Central Library and Art Museum projects.
“In a way, people living in his own time would have known more about him than we know today because at least in Philadelphia, he did not have to be kept hidden,” he says. “Anyone in Philadelphia architecture and design at that time would have known that Julian Abele designed the Central Library.”
Abele’s architectural thumbprint can be found up and down the East Coast.
His personal portfolio includes Widener Memorial Library at Harvard in Cambridge, Massachusetts; more than 30 buildings and spaces at Duke University in Durham, North Carolina; Great Hall at Monmouth University in West Long Branch, New Jersey; and mansions in Newport, Rhode Island, and New York City.
As the chief administrator in Trumbauer’s office, he supervised the design of hundreds of buildings. In Philadelphia, the list includes the Chateau Crillon Apartment House, the Hotel Adelphia, the Ritz-Carlton Philadelphia Hotel, and the Benjamin Franklin Hotel; the main buildings of Hahnemann and Thomas Jefferson hospitals; and the Equitable Trust, Widener, Public Ledger, and Stock Exchange office buildings in Center City.
“Given the thinness of the documentation, we can’t say much about who designed what,” Brownlee says. “This uncertainty is maddening.”
On Penn’s campus, Trumbauer’s office designed Eisenlohr Hall/the President’s House (1911-12) and Irvine Auditorium (1926-32) while Abele was with the firm. (The office also designed the White Training House/Dunning Coaches’ Center, which opened in 1905.)
Brownlee has long suspected that the President’s House was Abele’s personal work, based on a comparison of it with buildings that are more firmly attributed to him. That hunch was confirmed just last week by William Whitaker, curator and collections manager of the Penn’s Architectural Archives, who discovered the initials “JFA” (Julian Francis Abele) on two previously uncatalogued drawings of the house.
“It’s awfully nice to have an educated guess turn out to be right,” Brownlee says. “Let’s hope we continue to make such discoveries.”
Slowly, Abele, who passed away in 1950 at age 68, is beginning to be recognized for his genius.
The City of Philadelphia honored him in the 1980s for his work on the Central Library and Art Museum. A historical marker rises in tribute at the bottom of the Rocky Steps.
In 1987, Duke commissioned a portrait of Abele to hang in a main campus lobby, and in 2016 named its main quadrangle Abele Quad. Early in 2020, Harvard took steps to acknowledge him as the architect of its flagship library. Late in 2020, Monmouth launched the Julian Abele Project to explore his relationship with the university’s Great Hall.
Penn has taken actions, too, to praise Abele. In March of 1982, Black Penn Day at the Philadelphia Museum of Art was held in his honor, which included events at the Art Museum and Du Bois College House.
This past November, the Stuart Weitzman School of Design announced the establishment of the Julian Abele Endowed Fellowship in Architecture as part of its efforts to advance diversity, equity, and inclusion. Once fully funded, the fellowship will be given annually to a graduate architecture student or students.
When awarding the new fellowship, the Weitzman School will take into consideration an applicant’s socioeconomic and educational background, status as a member of an under-represented minority group, and commitment to ensuring diverse voices in the field of architecture.
“Although we won’t see any new buildings from Julian Abele, we can add to his remarkable legacy by supporting future generations of aspiring architects,” says Fritz Steiner, dean and Paley Professor at Weitzman. “Just imagine Philadelphia without the Art Museum he helped design.”
Homepage image: Architectural Society of the University of Pennsylvania, 1902. Julian Abele sits center. (Image: University Archives and Records Center)

(From left) Doctoral student Hannah Yamagata, research assistant professor Kushol Gupta, and postdoctoral fellow Marshall Padilla holding 3D-printed models of nanoparticles.
(Image: Bella Ciervo)

Jin Liu, Penn’s newest economics faculty member, specializes in international trade.
nocred

nocred

nocred