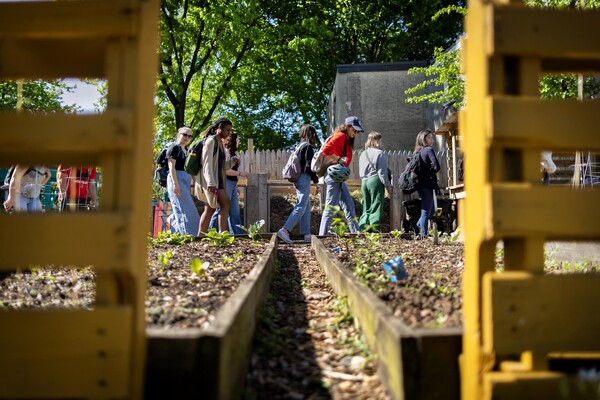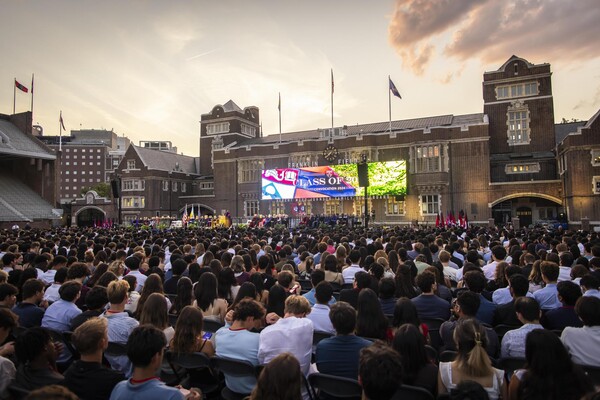Ask Benny: Alternations change face of Furness original
Dear Benny,
Who designed the unusual building façades at 3815 Walnut Street? Now that the grate that had been covering them has been removed, will they be allowed to remain visible?
— Looking Beneath the Surface
Dear Building Buff,
Like several other striking buildings on Penn’s campus (such as the Fisher Fine Arts Library) the building at 3813-15 Walnut St. is a Frank Furness original, as are the three twin houses to the east. But the years haven’t left the buildings untouched. According to the University’s Principal Planner Mark Kocent, all of these buildings have been altered in some way—one was even demolished to facilitate the widening of 38th Street.
The eastern half of 3813-15 Walnut has much of its historic masonry and terracotta elements remaining, while the western half features a dark screen, or “textured ‘clinker’ brick.”
Kocent adds that this grate or screen was installed in the 1960’s “as a then-popular way of modernizing the façades of outdated Victorians.”
Last year, the screen was removed in a first phase of building renovations.
Currently, several centers in the School of Social Policy and Practice are located in 3813-15 Walnut, having been relocated from 4200 Pine St. The future of the building looks bright, as the Office of the University Architect plans to conduct a study to begin a phased restoration of the façade.







