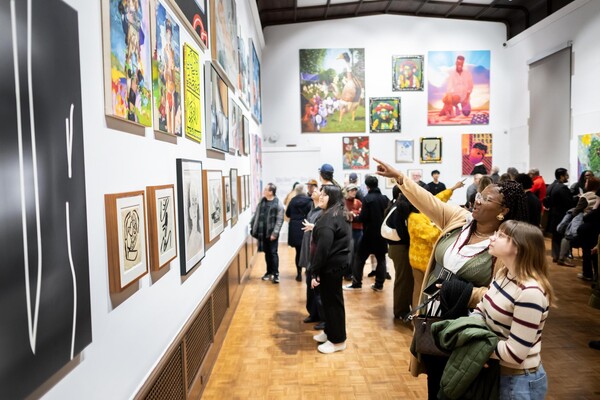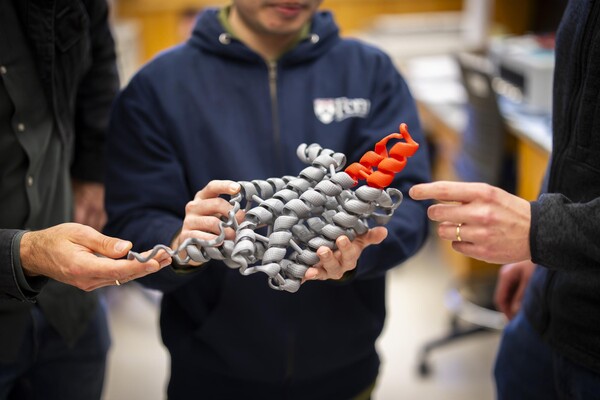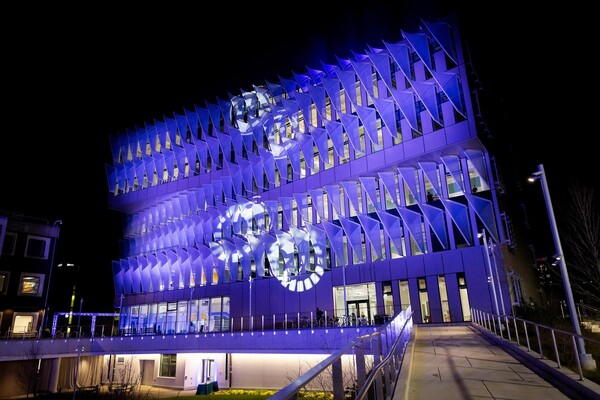“There’s a value, of course, in the traditional ways of building things, but you don’t want this to turn into Colonial Williamsburg.”
Dennis Pierattini (C’80) said he went to Penn “back when there were dinosaurs roaming.” But the supervisor of the shop in the Blauhaus, where Graduate School of Fine Arts students create architectural models and artwork, is no dinosaur himself. He’s planning for a future in which many of the shop tools are run by computers.
Pierattini, who with a team of fine arts students and graduates constructed all the movable fittings for recent computer networking adaptations in Meyerson Hall, received a special service award in the spring to acknowledge his contribution to the development in all GSFA programs of students’ craft skills.
Q. Did you come right to work here after graduating?
A. No. My degree was in 16th-century English Renaissance poetry and 20th-century modernist lit, and I took some Latin and some Greek and stuff like that. There’s no viable job there, and I put myself through school doing carpentry work, so once I graduated I decided that I wasn’t ready for graduate school. So I sort of fell into work in the neighborhood where I was living and that sort of escalated.
I worked around in different places, in Felber Studios out in Ardmore. It’s a really cool place. They make these castings of architectural elements, cartouches, columns, gargoyles and weird finials and stuff like that. And eventually that led to this. We did some work for the then-chairman of the department, Bob Engman, at his house, and he was very pleased, and this job
opened up.
Q. Has the shop changed since then?
A. When I started out, the sculpture program had a very small shop in Smith Hall that they used just for themselves. But they couldn’t afford to staff it. So the deal that they cut was that architecture and the dean’s office would pay for part of my salary — they would pick up the majority, in fact, of my salary — and that would give them somebody to run the shop. The shop could grow then and the architecture students would be allowed into it.
The first couple of years I was here, there was not much going on.
Q. You mean the kids didn’t come in?
A. They sort of filtered in, but the faculty hadn’t gotten used to the idea that there would be a shop that would serve as an extension of their class work, that they could teach theory and back that up by assigning some practical application.
The 500-level architecture students, they’re in here all year — you saw how it was the other day, it was like a nightmare.
Yesterday was even worse. Their project was due at 2 o’clock, so each one of them was strung like a banjo string. Dnnng. They’re all sitting there vibrating. But we got them all out the door pretty much on time.
Q. You have a lot of kids coming through here. Do you know which one’s which?
A. For the most part, yeah. They distinguish themselves, some of them, by their projects. I can remember students; I have a real hard time with names. I call everybody doctor, which seems to work. But I remember their projects very well. Each one of them comes in with some really bizarre thing that we have to work through, so it makes some of them easy to tell apart.
And the other cool thing is at the end of the year, the architecture and sculpture people, they’re all required to have some sort of thesis presentation, which is supposed to be a culmination of not just their graduate work but a culmination of about 19 years of schooling, from the time mom kicked your butt out the door and made you go to first grade and you’ve got to show something for it. That’s kind of interesting, because they come up with some really slick, professional, well-thought out things. And you take a certain pride, and you go yeah, yeah, I remember this guy when he came in. He didn’t know which end of the hammer worked. So it’s kind of cool.
Q. Do you do anything on the side?
A. I run a laser cutting service.
Q. What does your laser cut?
A. Architectural model parts and things like that. Acrylic. It’s a very focused beam of light that just cruises through that stuff.
Q. Whom do you do this for?
A. Architecture firms in the city. Model makers, downtown and Cherry Hill. It’s really high tech; it’s really cool. You draw something up in AutoCAD or some other CAD/CAM program and send it right out. And you can send it out in layers. You can score through materials. You can cut all the way through it. It’s very, very precise, delicate adjustments.
I’m pushing the shop in that direction. Eventually, they’ll move to that, because there’s really no other way to go.
There’s a value, of course, in the traditional ways of building things, but you don’t want this to turn into Colonial Williamsburg. It’s got to keep current. So that’s sort of the vision for the future, and I don’t think it’s very far-fetched.






