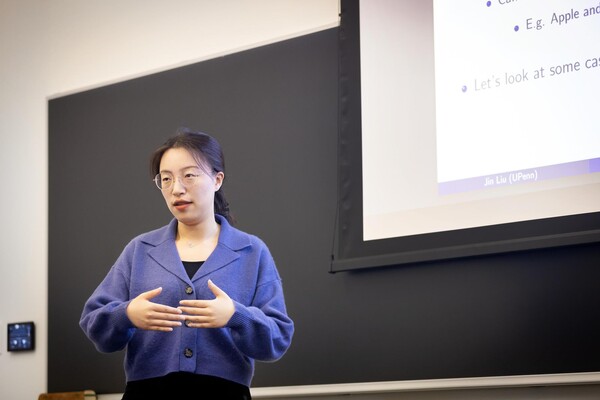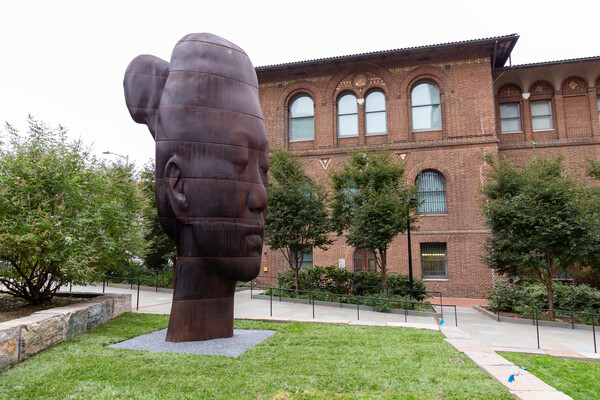
(From left) Doctoral student Hannah Yamagata, research assistant professor Kushol Gupta, and postdoctoral fellow Marshall Padilla holding 3D-printed models of nanoparticles.
(Image: Bella Ciervo)
 |
| Architect Marion Weiss examines the process and thinking behind creating the Women's Memorial in Arlington National Cemetery. Photo by Candace diCarlo |
A day before she was to speak in a public forum on rethinking the dangerous traffic and pedestrian tangle around Columbus Circle in New York, Marion Weiss reminisced about the eight-year process completed with the recent dedication of the Women's Memorial in Arlington National Cemetery.
Weiss, a professor of architecture at the Graduate School of Fine Arts, and her partner and husband, Michael Manfredi, designed the memorial after their design was selected over nearly 150 submissions in 1989. The 37,000-square-foot skylit memorial at the cemetery's ceremonial entrance, with exhibition space, a theater, a computerized register of individual servicewomen and a Hall of Honor, creates a gateway to the terrace where the graves begin.
Weiss/Manfredi Architects is one of six architectural teams recently commissioned for the Columbus Circle project.
Q.Once you made a proposal, how much did things get changed?
A.Some things did get changed in the process, because we had to go through nine commissions and nine different processes to get nine approvals. And it took over two years to secure approvals.
Q.Was this trying?
A.That's a very nice...understatement.
Q.Was the neoclassical, curved wall a given in the memorial?
A.That was a retaining wall that held back the dirt from the back of the cemetery from the front of the cemetery.
Q.Was it a given that you would excavate between the wall and the cemetery?
A.Not at all. That was absolutely part of our premise. The competition brief said that they needed roughly a 35,000-square-foot building for an education center and they needed a memorial. A number of the schemes chose to build a building off-site and then to build a statue or something in the middle. In our case, we thought it would be much richer for the commemorative aspect of the project and the education aspects to be woven together.
So it was our feeling that that wall represented the kind of typical barrier that you might even say had its parallel in the barriers women faced in the military. It's a big neoclassical barrier, so it was important to us to break through it, to make it into a gateway that breaks through and leads up to the terrace.
Q.Tell me about the quotations in the glass ceiling.
A.One of the things that we discovered as we started talking to women who served in the military, particularly the women who served in World War II who had incredibly varied experiences and contributions, from pilots to nurses, was that there was no one typical, monolithic notion of a heroine. It became apparent to us that the most amazing thing would be to take all these incredible experiences and contributions and bind them in a journal. And then imagine this journal, with the binding broken off the back and all the pages fanned over the cemetery. That's really what that arc of glass tablets is, the pages of this journal, elevated and suspended between the old wall, which is the barrier, and the cavern of light, which is the education center.
Q.You incorporated the sister block of marble from the Tomb of the Unknown Soldier into the final structure. What exactly is a sister block?
A.A sister block is when they have a huge sculpture, and the monument is very important, the quarry will cut off two blocks of the same size, so if when in the process of carving they find a black vein, a crack, a flaw, they'll be able to move on to the sister block.
In the Tomb of the Unknown Soldier, they had no need to use the sister block.
Q.Where was this piece of marble stored all these years?
A.In Colorado.
Q.How did you even come to know it existed?
A.That was wonderful serendipity. We got in touch with various quarries, and Colorado Yule Quarry said, in addition to the marble that you're going to be putting on the walls, we have this stone here that's been here all these years, and we'd like to donate it to the foundation, if you think you can find a home for it. And of course that 's where it became important for us to reconfigure our thinking.
Q.What were you thinking about when you created shadows cast by light passing through the etched glass tablets?
A.Most important is that this memorial brings to light a subject that has been cast in darkness. The women have remained invisible in terms of the country honoring war heroes. We discovered it would be wonderful if the light and the text could be woven together, and the translation of the sun through these carved words actually made the marble inside basically look like a movie screen.
Q.What happens on a cloudy day?
A.They go away. And that's what was so wonderful to us. Memories can go; sometimes they're not there. And it seemed to us that the ephemeral nature of the sun was very much in keeping with the ephemeral nature of capturing the story.
Q.Tell me a little about the Columbus Circle project.
A.We're giving a presentation tomorrow evening [March 4]. There's tremendous investment occurring at Columbus Circle but there's horrible traffic there, and it's a terrible place for pedestrians. [They asked six architecture and design firms for] innovative but implementable ideas for this space. So each one of these groups were invited to submit proposals, not so much to pick a winner but to consider the possibilities. It's a political act: Let's have a public forum.
Q.I notice that in your Columbus Circle ideas you use excavation. Is it one of your motifs?
A.Excavation has played a strong role in a number of our projects. I never thought that we were the excavators, per se, but the park that we did out in Chicago, we used excavation to carve a terrain, to change a territory that was an entirely flat landscape to one that was topographically very dynamic.
Q.When you made the plan to excavate in Arlington National Cemetery, did you know in advance what you would find under there?
A.We were pretty confident because McKim, Mead & White [in 1927] had done a very careful drawing of that wall. We were so concerned that we might get a body that didn't belong back there because we're in 10 feet of the grave sites, and one of the obligations of our new retaining wall was that the structure be no closer than 10 feet. And we had a rough moment in the middle of the design process, where we had been given a preliminary survey and we had been using it through the initial phase of the design and my partner said, it might be wise to just resurvey some of these grave sites, they look a little close, and it turned out the grave sites were 10 feet closer than we had anticipated. So the building had to go on a diet. It was not a happy surprise.
Q.How different is the memorial from how you had imagined it would be?
A.It's a little bit like saying when you've got a teenager, did you imagine your son and daughter being the way they are right now, because if you've been with them since they were born and you see the changes build on each other, and there were some surprises. And our project really is like a child. It has a will of its own. At a certain point, all you can do is follow it and encourage it to do the best it can do, at times pushing it every step of the way. They're willful. But it is what it is. You have to love it every step of the way to make sure it can be everything it's supposed to be.

(From left) Doctoral student Hannah Yamagata, research assistant professor Kushol Gupta, and postdoctoral fellow Marshall Padilla holding 3D-printed models of nanoparticles.
(Image: Bella Ciervo)

Jin Liu, Penn’s newest economics faculty member, specializes in international trade.
nocred

nocred

nocred