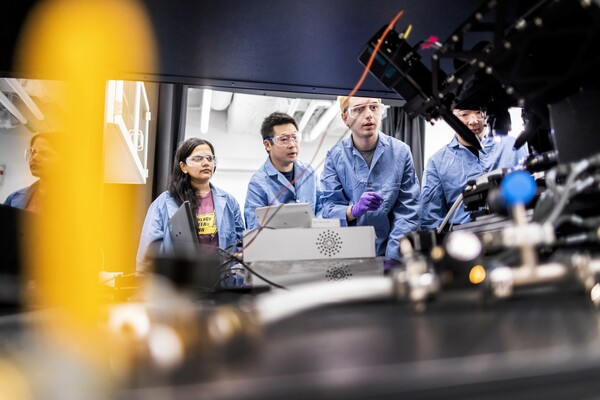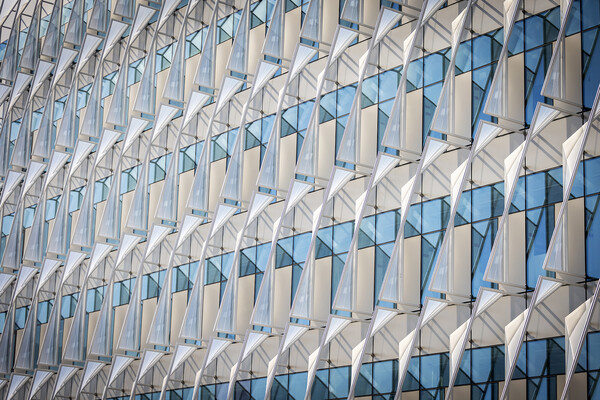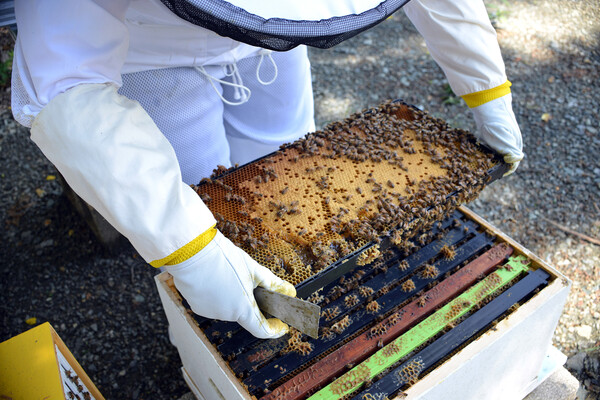
nocred

As COVID-19 cases rise rapidly across the U.S., there’s evidence showing that the virus spreads more easily during indoor activities. CDC guidelines now recommend in-person social activities, including holiday gatherings, be conducted outdoors instead of indoors whenever possible.
Now, as colder weather in the northern hemisphere drives more people inside, how has modern architecture influenced the creation of spaces that seem to foster an airborne virus’ spread and can design-based strategies help create safer spaces? To address these questions, Daniel Barber, Dorit Aviv, and Philip Ryan of the Stuart Weitzman School of Design share insights on the evolution of modern building design, how to improve ventilation while reducing energy usage, and ways that architects are supporting their communities with simple, design-based solutions.
Daniel Barber’s recent book “Modern Architecture and Climate: Design Before Air Conditioning” describes how pre-World War II architects were able to use shading devices and other techniques to create comfortable interiors before the widespread use of air conditioners. In the years since, as heating, ventilation, and air conditioning systems became more widely adopted, there was a shift from climate-minded designs to creating environmentally-controlled spaces that were entirely sealed off from the outside. “Our aspiration as a culture has been to refine an artificial environment. We seal it up, make it livable, and now we’re stuck with that,” says Barber.
Modern architecture’s eventual reliance on mechanical ventilation has led to increased carbon emissions and now, during the pandemic, also makes it more challenging to mitigate COVID-19. Referring to a study that shows how forced air recirculation can create viral “vortexes”, Barber says that simply turning up the air isn’t enough to get rid of the virus. “The most economical way of maintaining fresh air, aside from just opening the window, is through recirculating and filtering, according to systems not attentive to where viral particulates might gather,” says Barber.
In HVAC-reliant buildings, the only way to reduce the amount of virus indoors is to bring in more external air. This means that more heating or cooling is required, which subsequently requires more energy. “Not only will carbon emissions increase, this will also frustrate numerous efforts to push the other way, i.e., towards policies and practices that manage air conditioning and manage emissions in different ways,” says Barber.
With the goal of developing design strategies that promote efficient energy usage, Dorit Aviv and the Thermal Architecture Lab are well positioned to address some of the challenges facing contemporary buildings and their reliance on HVAC systems to create comfortable and healthy living and working spaces.
By connecting architecture, thermodynamics, and materials science, Aviv studies how different materials, geometries, and air flows can help designers move beyond sealed-off interior spaces. “The pandemic has really pushed us to rethink how buildings operate” says Aviv. “We have been thinking about buildings as airtight, closed environments where we bring in air, condition it centrally, and distribute it, and that paradigm just doesn't work when thinking about virus transmission as during the pandemic buildings have turned into sites of rapid SARS-CoV-2 transmission.”
Aviv has been working on a number of alternative approaches to climate control, including a recent study showing how radiant panels can keep spaces cool without air conditioning. “The idea is that you can use the surfaces of the building for heating and cooling and then you don't need to condition the air,” says Aviv. “It’s changing the way we think about building design.” She’s also involved in several COVID-19 projects, including approaches for radiant heating and cooling that enable natural ventilation and methods for disinfecting occupied spaces using ultraviolet germicidal irradiation, both of which have resulted in publications that are currently under review.
As a Brooklyn resident who has seen firsthand how 9/11 and Hurricane Sandy impacted New York, Philip Ryan was quick to recognize how COVID-19 would impact his community. After connecting with Design Advocates, Ryan and his staff at Studio Modh Architecture pivoted their talents towards helping small businesses. “I went around my neighborhood and told people that we’re going to do this design work and we want to offer it for free to help you expand the footprint of your business in whatever way possible,” says Ryan.
Studio Modh have developed social distancing-based solutions for cafés and restaurants, redesigned offices for a health care clinic, and are developing outdoor classrooms for a high school in Center City Philadelphia. In lieu of massive renovations or retrofits, their efforts are focused on simple, design-based solutions that encourage social distancing. They also collaborate with contractors who fabricate their designs with easy-to-source materials either at cost or free. “We are trying to create things that are designed well, even if they are humble, so they can use them in the future,” says Ryan.
Ryan and his team also provide small businesses with an overview of the latest science about COVID-19 and a summary of the design strategies available to mitigate its spread, including space planning, HVAC, social distancing, hygiene, and sanitation. This information helps the designers set expectations for what their work can do and provides important context for what strategies are useful for a given space. “Design is going to get you 99% of the way there, but there’s going to be things that you learn and adjustments that you need to make. You just need to be nimble, and we try to be there to support them in whatever way that we can,” says Ryan.
As a longtime advocate for a return to designs that don’t require the indoors to be completely sealed off, Barber sees the pandemic as a “dress rehearsal” for future disruptions, be they new public health crises or the impacts of climate change. “This situation is an indicator of how political these issues are. These questions around air conditioning, ventilation, and viral spread are obviously not neutral questions, and reducing carbon emissions is far from a neutral ambition,” says Barber. “We need to be thinking longer term, and we need to be engaging with different possible climate futures, today.”
While witnessing what he describes as “more far reaching and damaging than anything else that has happened in New York City,” Ryan is concerned about the future but is still optimistic because of how he’s seen his community came together. One example from one of their café projects was how neighbors donated plants and flowers for the “social distancing planters” shortly after they were installed. “I’m a big believer in the idea that one individual can set an example that can have a profound, exponential effect, and I think that this is a perfect example of beginning to see that happen,” says Ryan, who adds that this effort has inspired him and his staff to continue engaging in pro bono work moving forward.
Aviv hopes that, as individuals and communities are calling for healthier indoor spaces, it will be possible to improve indoor air quality while reducing energy usage, even though these ideas have historically been in opposition. “We’re trying to take this pandemic as an opportunity to find solutions that are outside of the paradigm we’ve been working with for the past 50 years,” says Aviv. “When architects design buildings, we are creating these indoor environments, and we should think about how they function on multiple levels towards human health.”
Dorit Aviv is an assistant professor in the Department of Architecture in the Stuart Weitzman School of Design at the University of Pennsylvania.
Daniel Barber is an associate professor and Chair of the graduate group in Architecture in the Stuart Weitzman School of Design at the University of Pennsylvania. An excerpt of his book “Modern Architecture and Climate: Design before Air Conditioning” can be found at this link.
Philip Ryan is a senior lecturer in the Department of Architecture in the Stuart Weitzman School of Design at the University of Pennsylvania.
Erica K. Brockmeier

nocred

The sun shades on the Vagelos Institute for Energy Science and Technology.
nocred

Image: Kindamorphic via Getty Images

nocred