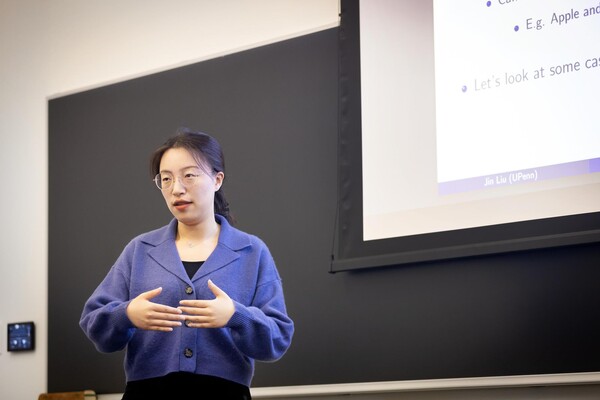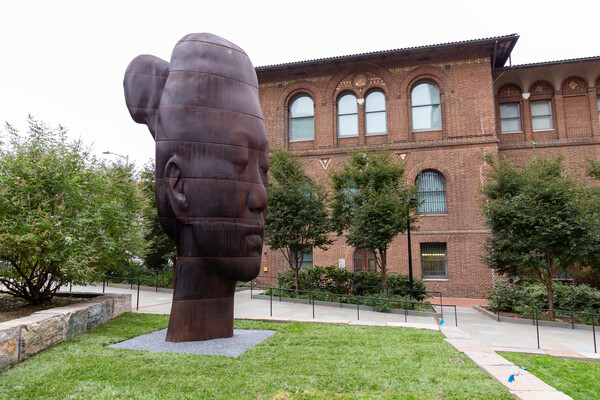
(From left) Doctoral student Hannah Yamagata, research assistant professor Kushol Gupta, and postdoctoral fellow Marshall Padilla holding 3D-printed models of nanoparticles.
(Image: Bella Ciervo)
The University of Pennsylvania officially opened the Stephen A. Levin Building with a dedication ceremony on April 14. The six-story, $68.6-million, 78,000-square-foot building integrates psychology, biology and behavioral sciences under one roof with research laboratories, teaching facilities and space for students to collaborate and study.
“The completion of the Stephen A. Levin Building positions Penn to become a leader in the interdisciplinarity of brain and human behavior research," said Penn President Amy Gutmann. “This magnificent building will bring together eminent Penn researchers in biology and psychology with state-of-the-art laboratories and facilities. It will enable our faculty and students to make a substantial contribution to what we know about the brain. We are so grateful to alumnus Stephen Levin for his generous philanthropy that will help us realize our vision to both advance basic discovery and the application of those discoveries to improve society.”
The Stephen A. Levin building was made possible by a $15 million gift by Stephen A. Levin, a member of the College of Arts and Sciences Class of 1967, who made the gift in honor of his upcoming 50th reunion. Levin has supported Penn Arts and Sciences for decades including establishing the Levin Family Dean’s Forum and endowing the Stephen A. Levin Deanship of the College of Arts and Sciences.
“I am proud to support Penn Arts and Sciences' strategic initiative to advance the neurosciences by naming the Stephen A. Levin Building,” Levin said. “It is my hope that the research and learning undertaken in this building will impact our world for generations to come.”
Located between the Leidy Labs at 3740 Hamilton Walk and the Carolyn Lynch Labs at 433 S. University Ave., the Stephen A. Levin Building constitutes the second, and final, phase of Penn Arts and Sciences’ life sciences expansion project that began with construction of the Lynch Laboratories. The Stephen A. Levin Building is strategically located among the group of research buildings that includes the Richards Medical Research Laboratory and Goddard Laboratory, designed by Louis Kahn, and the historic Leidy Laboratory and Kaskey Park.
Steven J. Fluharty, dean of Penn Arts and Sciences, said, “Deciphering the complex relationship between brain activity and the vastness of human intelligence and behavior is one of today’s most daunting and important scientific challenges. The Stephen A. Levin building completes a contiguous brain and psychology ‘zone’ at the southwest edge of campus. These contiguous facilities will be used to promote intellectual synergies and serve as a dedicated home for shared instrumentation and collaborative laboratory facilities.”
Presenting a new public façade to University Avenue, the Stephen A. Levin Building serves as a highly visible representation of Penn’s commitment to the sciences, to teaching and to research and creates a new gateway linking the campus on the south and west to the surrounding community.
“The Stephen A. Levin Building is a great example of good urban and campus design integrating form and function,” said University Architect David Hollenberg. “Serving the academic mission there are dynamic spaces and labs designed for interchange and collaboration side by side with inviting public green spaces built around sustainable landscaping.”
The building’s design reflects its function in the ornate aluminum sunscreen with cutouts on the south façade. The pattern of the sunscreen is designed to convey the branching and network structures found at all scales of biology and to resonate in psychological, linguistic and cognitive models. The sunscreen also provides an element of sustainability, offering an expected minimal 50 percent reduction of solar heat gain during summer months.
The Stephen A. Levin Building design team is led by SmithGroup JJR Architects and Engineers. P. Agnes Inc. is the construction manager.
As with every new building on Penn’s campus, the project is targeting a LEED Silver rating or higher. Sustainable elements include a green roof and a south garden that provide both a separation from the traffic of University Avenue and a park-like setting. A bioswale crossed by a footbridge is a centerpiece to the garden, with seating, stone paving and a lawn making up the rest of the area. The south garden also provides for environmental storm-water management. Bicycle parking will be available at the building’s west entrance off University Avenue.
Stephen Levin is former chairman of the board of the Quantum Foundation, one of the largest private charitable foundations in Palm Beach County. He serves on the board of trustees of the Simon Wiesenthal Center, Los Angeles, California, and was presented with their National Community Service Award in 1999. Levin is a former vice chairman of the Palm Beach County Anti-Defamation League, and in 2004 was awarded the Haym Solomon Award, the highest honor offered by the Anti-Defamation League. Levin is also former vice president of the Jewish Federation of Palm Beach County, a former member of the Board of Directors for the Cystic Fibrosis Foundation of Palm Beach County, and has served on the Vanderbilt University Law School Advisory Board. In addition, Levin was vice-chairman of the board of JFK Hospital, Atlantis and also served as president of Temple Emanu-El, Palm Beach. Levin is a director of the Palm Beach Police Foundation, and chairman of the board of directors of MorseLife, Inc., and chairman of MorseLife Capital Campaign, a nationally-recognized provider of health care, housing and support services for seniors and their families in Palm Beach County. In 2011, Levin was honored by the Northwood University Board of Trustees with the Outstanding Business Leader award, and currently serves as a member of the Outstanding Leaders Association Executive Committee. In 2013 Northwood University awarded Levin with an honorary doctorate degree in law. He is married to Petra Levin, a noted Miami philanthropist, and has five children and five grandchildren.

(From left) Doctoral student Hannah Yamagata, research assistant professor Kushol Gupta, and postdoctoral fellow Marshall Padilla holding 3D-printed models of nanoparticles.
(Image: Bella Ciervo)

Jin Liu, Penn’s newest economics faculty member, specializes in international trade.
nocred

nocred

nocred