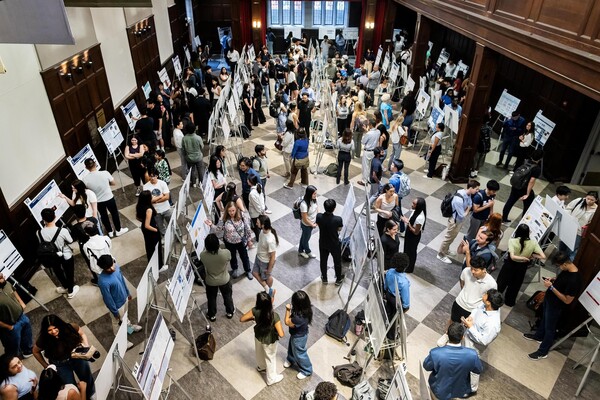
Image: Mininyx Doodle via Getty Images
PHILADELPHIA -- The University of Pennsylvania has selected Michael Van Valkenburgh Associates as the designer for Penn Park, a 24-acre space for athletics, recreation and open space.
Penn Park is the centerpiece of Penn Connects –- A Vision For the Future, the University’s 30-year master plan published in 2006. With an emphasis on strengthening physical connections to Center City Philadelphia, Penn Park replaces 14 acres of parking lots formerly owned by the U.S. Postal Service. Penn Park will enhance existing athletics facilities substantially by adding soccer and softball fields and tennis courts, as well as additional open space and parks.
The plan also includes reconfiguring 10 acres of athletic facilities to the south of Penn Park to complete a 24-acre green swath from Walnut to South streets. Completion is expected in late 2010.
“Penn Park will become a gathering place for students, athletes and community members in an environmentally sustainable and vibrant atmosphere,” Amy Gutmann, Penn president, said. “It is the symbolic heart of the Penn Connects plan, and its network of green spaces, pocket parks and recreation and athletics facilities will benefit both the campus and the city.”
Michael Van Valkenberg Associates is an award-winning landscape design firm with experience in higher education and athletic and recreational spaces. The firm partnered with Penn on the Module VII Chiller Plant, which won the American Institute of Architects Honor Award in 2001.
Additional information about Penn Connects and Penn Park is available at www.pennconnects.upenn.edu.
Julie McWilliams , Andrew Zitcer

Image: Mininyx Doodle via Getty Images

nocred

Image: Pencho Chukov via Getty Images

Charles Kane, Christopher H. Browne Distinguished Professor of Physics at Penn’s School of Arts & Sciences.
(Image: Brooke Sietinsons)