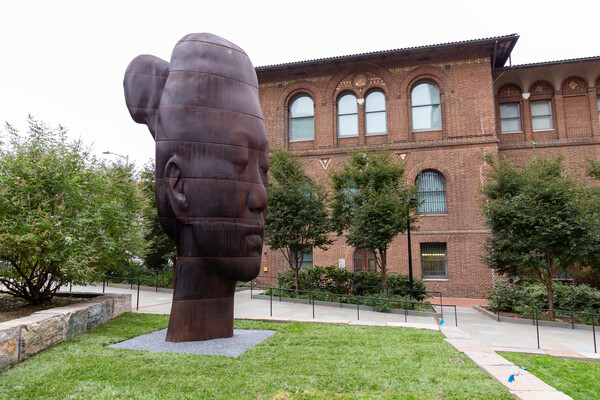
(From left) Doctoral student Hannah Yamagata, research assistant professor Kushol Gupta, and postdoctoral fellow Marshall Padilla holding 3D-printed models of nanoparticles.
(Image: Bella Ciervo)
 Annenberg Public Policy Center
Annenberg Public Policy Center There are plenty of new faces around campus this fall—and several new and refurbished buildings, as well.
Penn construction crews have been busy these past few months putting the finishing touches on a campus building, completing renovations to two student dorms and preparing to kick off the first phase of Penn Park.
Construction on campus is, in fact, continuing despite the economic downturn, says Anne Papageorge, vice president of Facilities & Real Estate Services.
“There are some projects that have been deferred. ... The schools and centers basically have moved some projects a little further out in their plans,” she says. “We, so far, are not seeing a significant reduction in the annual capital plan, because there were a lot of things that were in the pipeline.”
About one-third of the planned projects are dependent on donor funding. Papageorge says some of these projects don’t have a definitive timeline, and may be staggered to offset the sluggish economy, including the Neural-Behavorial Sciences Building, Shoemaker Green and Hill Square College House.
But there’s still plenty that’s new to see around campus. Here are some of the projects that are near-completion and in the works for the fall and beyond.
Penn Park: This ambitious urban park, stretching along the Schuylkill River from Walnut to South Street, will create new athletic and public spaces. However, before the green vision is realized, Penn must finish demolishing the building currently on that site, remove some old asphalt on the land and do some preliminary grading, according to Mike Dausch, executive director of design and construction in Facilities & Real Estate Services. The design team is finalizing the construction documents, which will be put out to bid this fall. This project is slated to take two years, and should be completed by 2011.
Annenberg Public Policy Center: If you’ve walked anywhere near 36th Street and Locust Walk in the past two years, you may have noticed a modern glass structure rising from the ground. The Annenberg Public Policy Center, designed by Tokyo architect Fumihiko Maki, is essentially complete, ready to house staff offices, as well as lecture and conference space. Crews are completing work on the plaza and stairs, upgrading them from concrete to granite. A formal opening ceremony is planned for Nov. 4.
Weiss Pavilion: The $26.9 million George A. Weiss Pavilion project is nearly halfway completed, and is on track to open in the spring of 2010. This project includes a revamping of the north side of Franklin Field, adding a fitness center for general University use, retail space and an intercollegiate strength and weight training center for student athletes. Penn is also constructing retail shops along the walkway level.
Music Building: This project, which Dausch says will be ready for students, faculty and staff by the start of the spring semester in January 2010, updates the original music building dating back to the early 1900s, and adds a brand-new expansion onto the east side. The existing structure at 201 S. 34th St. has been gutted, except for the floorboards. Everything in the interior is being replaced—from the plumbing to wall partitions, says Dausch. Currently, crews are working to install drywall in the building.
Benjamin Franklin Walkway: This newly refurbished stretch of 37th Street between Walnut and Spruce pays homage to Penn’s founder with handsome brick appointments and famous Franklin quotes imbedded in the walkway. Trucks will no longer unload props and equipment for Annenberg Center performers between Walnut and Locust Walk, but instead will use the new Annenberg Public Policy Center loading dock.
Horticultural Center Complex: This Morris Arboretum project is on schedule, with one of the buildings slated for completion in the spring of 2010. Presently, crews are in the process of installing the geothermal heating and cooling system, a component of this Platinum Level LEED Certified project, which meets the highest green building standards. The building will also boast a green roof and a water conservation system that captures and reuses rainwater.
Other campus refurbishments: Papageorge says crews have completed renovations in half of Rodin College House, and all of Du Bois. Major work in Du Bois included replacing single-pane windows with energy-efficient double-pane glass. Penn’s School of Social Policy and Practice also boasts a new Locust Walk entrance for the Caster Building, and several labs in the Chemistry Building were improved to meet updated ventilation codes and new design standards.
In the pipeline: The next major building project—aside from Penn Park—is the demolition of Pepper Hall at Penn Law School. This building is to be replaced with a new, taller, multi-purpose building with space for faculty and administrative offices, classrooms, research centers and student organizations.

(From left) Doctoral student Hannah Yamagata, research assistant professor Kushol Gupta, and postdoctoral fellow Marshall Padilla holding 3D-printed models of nanoparticles.
(Image: Bella Ciervo)

Jin Liu, Penn’s newest economics faculty member, specializes in international trade.
nocred

nocred

nocred