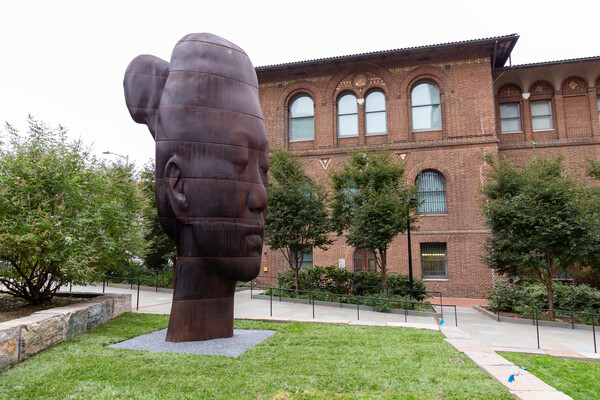
(From left) Doctoral student Hannah Yamagata, research assistant professor Kushol Gupta, and postdoctoral fellow Marshall Padilla holding 3D-printed models of nanoparticles.
(Image: Bella Ciervo)

It’s easy to see how people can get turned around when they visit the Hospital of the University of Pennsylvania. Maybe “turned around” is putting it too mildly—how about, totally lost and confused, wandering the hallways hoping for a sign?
Stretching over two city blocks and divided into 12 (at my count) sections, HUP can be a mildly intimidating place.
To get a clear picture of what visitors to HUP face, I headed over to the hospital, located at 34th and Spruce, armed with floor plans, which I consulted often. That’s in addition to checking out the large maps hanging on the walls. My first piece of advice if you have to go to HUP: Print yourself a map from the University of Pennsylvania Health System web site (ground and first floor maps only are found at http://pennhealth.com/hup/vi_files/maps.html). It will help immensely.
Arrival
Standing in front of the hospital you’ll get a good idea of how it was “patched together” over time. On the right is the 19th-century White Building, with a red brick facade, gables and elegant stone accents. On the left is the late 1970s Silverstein Pavilion, a sleek and modern tan structure. Sandwiched in between is the Ravdin Building, an exercise in minimalism, with a glass pavilion that shades the main hospital entrance.
Making your way to the main doors, you’ll pass patients pulling up in taxis or handing their keys to valet parking attendants and doctors and nurses catching a breath of fresh air. The nicely appointed lobby clad in rosy beige marble, features an information desk (staffed by two individuals when I was there) and a pleasant and knowledgeable security guard centrally located at a desk in the middle of the floor. In fact, everyone I asked for directions was extremely courteous and happy to point me in the right direction. People even came up to me to ask if I was lost. So if you lose your way at HUP, don’t be afraid to ask a passing nurse, doctor or anyone who looks remotely official to set you back on track.
It’s worth noting that HUP has tried to simplify things by color-coding the signs throughout the buildings (Founders is marked with green signs, while the White Building, in a funny twist, is actually marked with red).
Into the maze
For this experiment in wayfinding I made my way down a hallway towards the Founders Building. Reaching a set of elevators, I realized they were marked for staff use only. Figuring this didn’t include me, I spent a good minute trying to locate the elevators I was supposed to use. They’re around the corner, tucked into an alcove. I took the elevator to the second floor—which, to confuse matters, is actually called the first floor—passed by the cafeteria (more on that in “Moveable Feast,” page 8) and hit a set of doors that took me into a long hallway running from the Silverstein Building which faces Spruce (marked on maps in yellow) to the Rhoads Pavilion at 36th St. (marked in blue). There’s a nice courtyard there (though littered with construction supplies) that would provide a welcome respite for visitors from all of the hospital’s nondescript inner corridors. Smack in the middle of this open space, called the T. G. Miller Plaza, is Robert Engman’s dramatic red pyramid sculpture, a nod to I. M. Pei’s entrance to the Louvre Museum.
The courtyard that’s a building
After heading down the hallway from the White to the Dulles Building, I looked for the courtyard, marked by a big chunk of beige on the map. Not finding any such place, I stopped to ask someone. This knowledgeable person told me a courtyard was once located somewhere in the vicinity, but is no longer there. The building itself is named Courtyard.
Good thing I asked.
Originally published on October 5, 2006.

(From left) Doctoral student Hannah Yamagata, research assistant professor Kushol Gupta, and postdoctoral fellow Marshall Padilla holding 3D-printed models of nanoparticles.
(Image: Bella Ciervo)

Jin Liu, Penn’s newest economics faculty member, specializes in international trade.
nocred

nocred

nocred