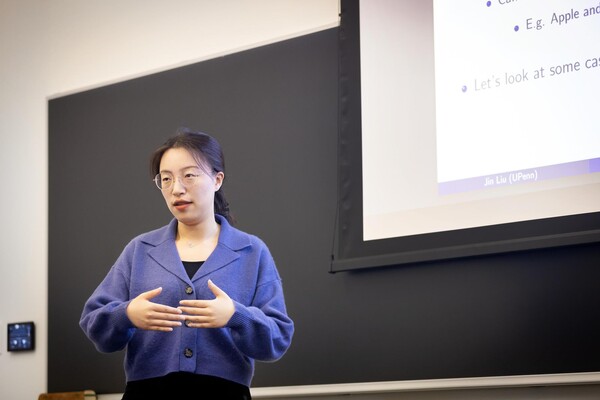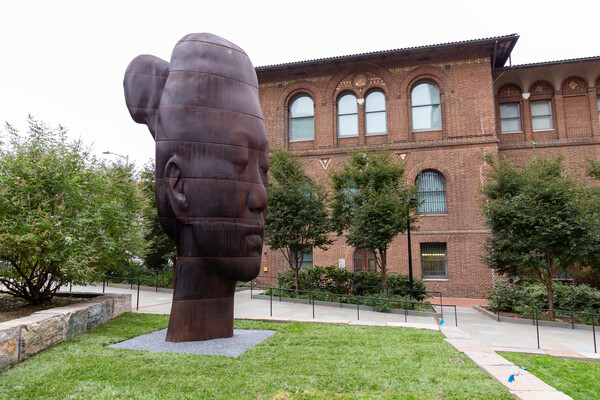
(From left) Doctoral student Hannah Yamagata, research assistant professor Kushol Gupta, and postdoctoral fellow Marshall Padilla holding 3D-printed models of nanoparticles.
(Image: Bella Ciervo)
Much of modern architecture in the 1950s consisted of glass and steel buildings that appeared lighter than air, prismatic structures ready to serve any function—as an apartment building, a school, or hospital —nearly any place on Earth.
The Richards Medical Research Laboratories on Hamilton Walk, designed by the renowned architect Louis I. Kahn, has the opposite effect.
Opened in 1962, the building is dense, heavy, and solidly situated in the ground. There is, says David Brownlee, the Frances Shapiro-Weitzenhoffer Professor of 19th Century European Art in Penn’s History of Art Department, no mistaking that the building is meant to be in this place, made out of a list of recognizable materials—concrete, glass, and brick.
“It doesn’t seem to be possible to imagine this building could be anyplace on Earth because with its brick and yellow-tinted concrete, it directly echoes the colors of the surrounding late 19th and early 20th century buildings,” Brownlee says. “This is a building about this place and perhaps most fundamentally and complicatedly, it’s a building that tells you right from the start how it’s made—there’s no skin disguise—and what it’s made for.”
Richards was designed, Brownlee explains, to house what Kahn had come to believe was the future of medical research: clusters of scientists housed in separate spaces that were nestled in different towers. Halfway through the building’s construction, though, everyone—including Kahn himself—knew this was a misguided approach.
When the building was completed, Brownlee says architects who embraced Kahn’s transformative style were ecstatic. It was a different story for the people who worked inside.
This may have been, in part, because the building was designed without input from researchers, says University Architect David Hollenberg.
“Now we just have deliberations with the end users of the building,” Hollenberg says. “[Richards] also suffered from what we politely call value engineering, so a lot of the things that people complained about—sun control, for example—were taken out of the project. Almost immediately, people were pasting tin foil and things on the southfacing windows to deal with glare and heat.”
For years, occupants of the building adapted the interior space to better suit the wet labs inside.
Recently completed renovations to the Labs’ C and D Towers, though, have restored some of the building to its original glory (with Towers A and B scheduled for renovation in the 2018-19 fiscal year). Hollenberg says some key people who appreciate the building’s significance had been able to stave off changes over the years.
“The approach has been for a small cadre of people … who just understand the importance of this building and have kept at bay, to the fullest and most vigorous extent they could, efforts to do things that would be irreversible,” Hollenberg says. “The constant impulse was just to whack at something or paint it, or rip something down or hang something below the trusses.”
These Vierendeel trusses, where beams meet to form rectangular openings, are one of the most significant features of the building. They are visible on the underside of the ceiling of the building’s front porch and are echoed on each subsequent floor.
“[Kahn] welcomes you into the building from a porch that’s actually made out of the structural members, out of which he builds the whole rest of the building,” Brownlee says. “The entire structural system of the building is explained to you. ... There is a sense of discovery even though you never feel lost.”
Key to the renovation project was reclaiming what Hollenberg calls the “sacred space” below the Vierendeel trusses. Kahn, in fact, chose this very design to expose the ductwork and pipes above researchers’ heads.
“There was some rigor with how he intended it to be laid out, which we tried to recapture, but over time, it just got increasingly clogged,” Hollenberg says.
The renovations, which were completed at the end of August, upgraded both the energy systems and the interior space. The work was partially funded through Penn’s Century Bond program, which supports projects to make buildings more energy-efficient.
Bob Angstadt, project manager in the Division of Facilities and Real Estate Services (FRES), describes two phases for the Richards renovations: The first included replacing the exterior glazing and refurbishing the stainless steel window frames in C and D Towers, along with infrastructure upgrades such as a new air handler for C and D, and new electrical switchgear and other mechanical upgrades for the whole building. Phase I also included putting chilled beams for cooling, perimeter radiation for heat, toilet rooms, power and data, lighting, carpeting, steel frame and glass office fronts with wood panel infills and doors, other office finishes, and furniture in the 5th and 6th floors of C and D. The second phase included the fit-out for the other floors in C and D, and the 6th floor of Goddard Labs, adjacent to the western half of Richards. Crews also stripped and cleaned the concrete and block walls.
Subcontractors responsible for installing the overhead fixtures needed to understand the importance of aligning the particular aesthetics of the building with function.
“It, frankly, was a challenge, because most mechanical subcontractors, as good as they may be, think, ‘We’re above the ceiling, we can just lay it out in the most expedient way fashionable,’” Hollenberg says. “I think it did matter to say to them, ‘You’re working on a National Historic Landmark.’”
Angstadt says that workers paid close attention to details to keep with Kahn’s original intent.
“All of these minor tweaks made a huge difference,” Angstadt says.
The renovations allow for the office inhabitants to appreciate the view: expansive windows tethered by thin metal frames that sit between the trusses above and the floor below. Offices were created along a wall in a nod to private space, but designers devised a way to end partitions before the ceiling to retain the three-by-three square pattern on the underside of the trusses.
When Kahn’s plans were unspecified, the FRES team set up rules for future renovations—any point from the floor to the ceiling must be made from only one material, and horizontal subdivisions are forbidden.
The intent is to preserve a building that represents a transformative period in modern American architecture.
Hollenberg describes the distinct jagged profile of the Richards towers against the sky as something that was both thrilling and shocking at the time.
Brownlee adds, “[Kahn] dared to make something that was irregular, dared to make something that didn’t look like it was a process just of rational calculation, even though there was this underlying sense that the whole thing had to function as a unit, every bit of it—structure, site, they were all integrated. But it was all right to have imaginings, to have dreams, to have memories.”

(From left) Doctoral student Hannah Yamagata, research assistant professor Kushol Gupta, and postdoctoral fellow Marshall Padilla holding 3D-printed models of nanoparticles.
(Image: Bella Ciervo)

Jin Liu, Penn’s newest economics faculty member, specializes in international trade.
nocred

nocred

nocred