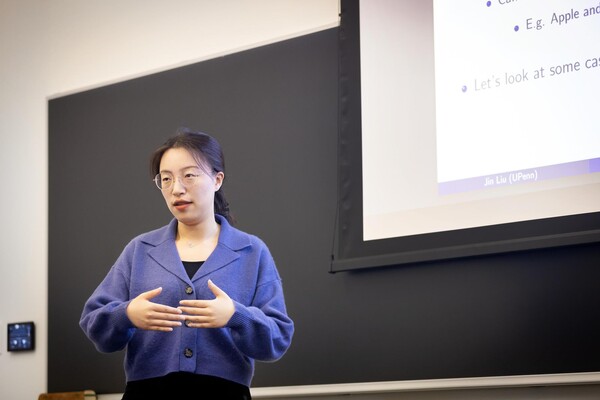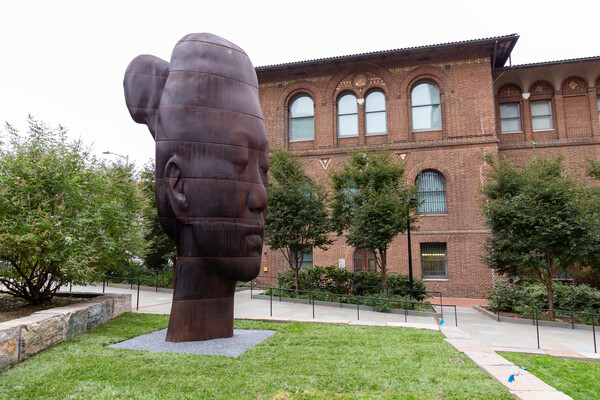
(From left) Doctoral student Hannah Yamagata, research assistant professor Kushol Gupta, and postdoctoral fellow Marshall Padilla holding 3D-printed models of nanoparticles.
(Image: Bella Ciervo)
The nearly two-year restoration of the Arts, Research, and Culture House (ARCH) has concluded, breathing new life into the historic, late-Gothic Revival structure in the heart of Penn’s campus at 36th Street and Locust Walk.
Made possible by an anonymous $15 million gift, the goal of the $24.5 million project was to “inject a very visible contemporary component into a historic building, and to treat all the historic fabric that was here with respect,” said University Architect David Hollenberg. The building’s refurbishing kept the original floor plan, with a few exceptions.
[youtube]6FBg45oSfLU[/youtube]
On a tour of the ARCH before its official reopening, Hollenberg said the building has been “completely refreshed,” and detailed some of its revamps, upgrades, and additions. He said the most contemporary space, and perhaps the space that has had the most intervention, is the ground floor.
“The building was built in the late 1920s as the Christian Association. It was a building built for the pleasure of white Christian males,” he said. “Think about that as we go downstairs.”
The ground floor is now home to The Center for Hispanic Excellence: La Casa Latina, Makuu: The Black Cultural Center, and the Pan-Asian American Community House (PAACH). Hollenberg said the cultural centers—previously located on the first floor—have undergone “a dramatic upgrade in quality and in shared space.” They are fully wired with additional square footage, and boast a glass vestibule leading to a stairway to Locust Walk. High-energy performance windows have been installed to increase insulation and a gender-neutral restroom has been added, too.
There is a shared lounge area for all three cultural centers, and each center also has its own lounge and offices.
“We love it,” said Brian Peterson, director of Makuu, about the center’s new space. “Being in the middle of campus is something we already capitalize on, but now, with the first floor being renovated and having more conference rooms and different meeting spaces, there is a lot more that students can do.”
The ARCH’s remodeled first floor includes the 110 Conference Room with video and conferencing capabilities. Hollenberg said the anonymous donor had a keen interest in maintaining the historic character of the building, while ensuring that the structure was up-to-date with audio and visual equipment.
Hollenberg said one of his favorite spots in the new ARCH is the 108 Meeting Room. The multipurpose space was carved out of what were 20 to 24 small offices that formerly housed the cultural centers. The area can be used as a lounge, for meetings or seminars, or as a place where people can sit and eat their meals from the recently opened ARCH Café.
For the first time on a college campus, famed chef Rick Bayless has brought his Tortas Frontera concept to the ARCH Café on the first floor. Operated by Bon Appétit at Penn Dining, the Café also includes the ARCH Express, a grab-and-go section offering a variety of world cuisines.
The windows in the Arch Café are the original windows that were in the former ARCH Crest. Hollenberg said “every single one” of the windows was taken out and restored offsite before being reinstalled.
A vital part of the ARCH makeover, along with increasing fire safety, was installing an elevator to make the building handicapped accessible.
“It was a real Swiss watch to get an elevator meeting code requirements into this building,” Hollenberg said. “It’s one of the things that, if that couldn’t have been solved, we wouldn’t have had a project.”
Prior to its restoration, the ARCH also lacked a sufficient electrical system, had minimal heating and no air conditioning, and no sprinklers or an adequate IT structure. Hollenberg said a large chunk of the project involved the very challenging task of adding these systems to the building.
On the second floor, the Fireside Lounge has been renovated with a new floor and beautifully refinished plasterwork.
“This was, even before the project began, one of the more popular meeting rooms on campus,” Hollenberg said, “and I think it will be so again.”
The Center for Undergraduate Research and Fellowships, relocated to 40th Street during construction, has returned to the ARCH on the second and third floors. Its second-floor location is the only room in the building with an arched ceiling.
Entering the new Auditorium on the second floor, Hollenberg remarked, “This room is spectacular.”
Known as Memorial Auditorium when the building was built by the Christian Association, the room has an inscription memorializing members who died in World War I, which the University has preserved.
The Auditorium utilizes a retractable seating system designed and fabricated in Madrid, Spain. Each row of seating is mounted on a beam. The beams are connected to two trolleys, and each trolley has three wheels that roll across the recessed track, allowing the seating to be stored away.
“Two people can turn this room around so that there’s no seating at all in about 15 minutes, and vice versa,” Hollenberg said.
[flickr]72157640629541365[/flickr]
Photos by Peter Tobia
Containing new lighting and acoustics, the Auditorium seats 150 and can function as an active learning classroom with round tables, a banquet hall, a dance hall, a theater, or a rehearsal space.
Two towers have been added to the ARCH for additional bathroom facilities and an emergency outlet. On the third floor, the 304 Meeting Room doubles as a dance studio with an expansive floor-to-ceiling mirror.
The ARCH renovation was one of the core achievements of Penn’s $4.3 billion Making History Campaign. Penn President Amy Gutmann said the new ARCH celebrates the best of the building’s remarkable history while embracing technology and design to create a state-of-the-art hub for campus life.
“I’m pleased that this renovated building will support the diverse intellectual and social student experience that distinguishes Penn and adds to our eminence,” she said.
Facilities and Real Estate Services, the Business Services Division, the Division of the Vice Provost for University Life, the cultural resources centers, SaylorGregg Architects, and Torcon Construction all worked in unison to achieve the ARCH transformation.
“It is a building that is open to the entire student body that all of us have worked on for many years,” Hollenberg said. “I’m convinced it’s going to be an incredible hit.”

(From left) Doctoral student Hannah Yamagata, research assistant professor Kushol Gupta, and postdoctoral fellow Marshall Padilla holding 3D-printed models of nanoparticles.
(Image: Bella Ciervo)

Jin Liu, Penn’s newest economics faculty member, specializes in international trade.
nocred

nocred

nocred