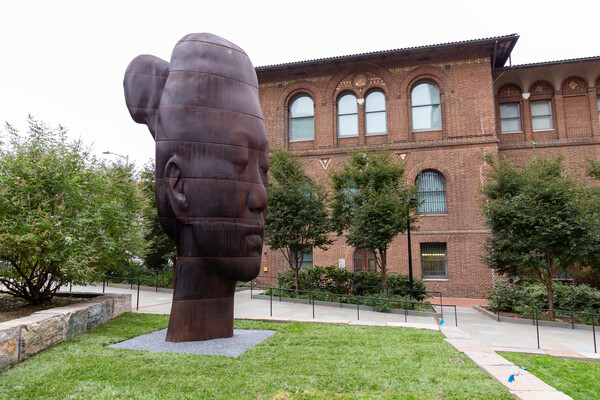
(From left) Doctoral student Hannah Yamagata, research assistant professor Kushol Gupta, and postdoctoral fellow Marshall Padilla holding 3D-printed models of nanoparticles.
(Image: Bella Ciervo)
On a February day in 2016, Penn Medicine employees gathered with their design team to assess progress on the Pavilion, the inpatient addition planned for the Hospital of the University of Pennsylvania (HUP). The last time an inpatient facility was built from scratch as part of HUP was in the 1990s.
But the first set of plans, drafted meticulously over a period of months, did not meet the standards and expectations of an ideal workflow for staff. So a new plan was born. And it was not only to build a new structure, but to incorporate innovative and new building techniques and plans that health care facilities had not adopted before.
For Kevin Mahoney, senior vice president and chief administrative officer for the University of Pennsylvania Health System, having the plan envisioned and drafted was only part of the process. For two decades, Mahoney has been involved in planning for new Penn Medicine buildings. In 2015, he and the project team, called the PennFIRST team, rented a warehouse and hired union contractors to construct a full-scale styrofoam mockup of part of a working floor from the Pavilion design. “This was about proving out how the building worked,” said Stephen Greulich, senior project manager. “We can’t do this halfway and find out in five years there’s a major flaw.”
The team employed behavioral research to guide design choices. Planners enlisted the feedback of hospital employees, and tested their assumptions. And, most importantly, Mahoney added the process of simulation to the planning process. When the Pavilion opens in 2021 the 17-story facility will be Penn’s biggest and most expensive building project to date. In the architecture and planning world, it will mark the future of collaboration and innovation in health-care facility design, incorporating art and science.
Read more at Penn Medicine News.
Penn Today Staff

(From left) Doctoral student Hannah Yamagata, research assistant professor Kushol Gupta, and postdoctoral fellow Marshall Padilla holding 3D-printed models of nanoparticles.
(Image: Bella Ciervo)

Jin Liu, Penn’s newest economics faculty member, specializes in international trade.
nocred

nocred

nocred