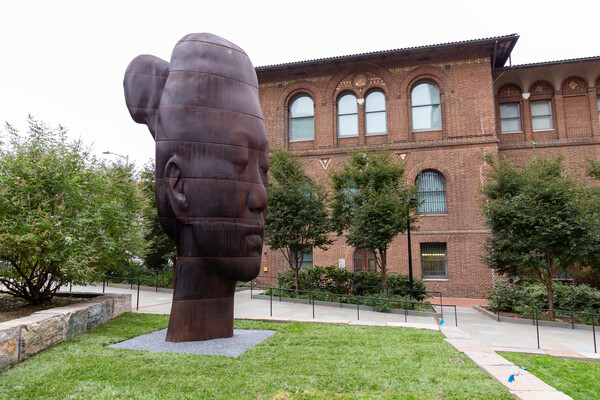
(From left) Doctoral student Hannah Yamagata, research assistant professor Kushol Gupta, and postdoctoral fellow Marshall Padilla holding 3D-printed models of nanoparticles.
(Image: Bella Ciervo)

The Vagelos Laboratory for Energy Science and Technology has received design approval from the University of Pennsylvania Board of Trustees. The new $173 million facility at 3200 Walnut Street will consolidate existing and emerging energy research programs by providing 110,000 square feet of state-of-the-art laboratory space. The building is a key element of the School of Arts & Sciences’ strategic plan and the University’s commitment to advancing research in energy and sustainability.
The project has been made possible through gifts totaling $70 million to the School of Arts & Sciences from P. Roy Vagelos, a Penn alumnus, and his wife, Diana T. Vagelos. This support included a gift in 2019 of $50 million. An additional gift of $20 million earlier this year has allowed the building’s design to expand from six to seven stories. The project expansion will provide space to accommodate continued growth of the energy research program and enable additional faculty hires in the future.
“We are so grateful to Roy and Diana for their enduring support of Penn’s groundbreaking research in the area of energy research and sustainable energy solutions,” said Penn President Amy Gutmann. “Their tremendous generosity and trust in Penn’s collaborative approach, bringing Penn’s world-renowned physical scientists and engineers together to solve scientific and technological problems related to alternative sources of energy and energy use and storage, is a testament to Penn leadership and innovation in seeking a sustainable future.”

The facility will house the Vagelos Institute for Energy Science and Technology, bringing researchers from the School of Arts & Sciences and the School of Engineering and Applied Science together to solve scientific and technological problems related to energy. It will also be a home for the Vagelos Integrated Program in Energy Research (VIPER), an undergraduate dual degree program run jointly by Arts & Sciences and Engineering. Steven J. Fluharty, dean of the School of Arts & Sciences and Thomas S. Gates, Jr. Professor of Psychology, Pharmacology, and Neuroscience, said the new Vagelos Laboratory for Energy Science and Technology aligns with a major pillar of the School’s strategic plan: Energy, sustainability, and the environment. “We have steadily built on investments in energy science,” said Fluharty, “including faculty hiring and establishing the Vagelos Institute for Energy Science and Technology. Today we present a plan for a world-class facility, all this made possible through the continued generosity of Roy and Diana Vagelos.”
Fluharty also acknowledged the great partnership the School of Arts & Sciences has with the School of Engineering and Applied Science. “Together,” said Fluharty, “we will ensure that basic discoveries translate into impactful technologies.”
Designed by Behnisch Architekten, the Vagelos Laboratory for Energy Science and Technology includes highly functional, flexible, and efficient wet chemistry research labs and optics research labs serving researchers in both schools. The facility also includes a complement of collaborative spaces and offices with a new landscaped courtyard linking the Walnut Street gateway and Shoemaker Green to the southwest.

“The project reinforces the University of Pennsylvania’s position as one of the premier energy research and technology centers in the nation,” said Vijay Kumar, Nemirovsky Family Dean of Penn Engineering. “Additional space in the Vagelos Laboratory is critical to our ability to tackle some of the most pressing problems impacting our environment.”
The design addresses safe and appropriate airflows and energy efficient radiant heating and cooling systems. Additional energy efficient design elements include eastern and western facades utilizing shading devices to cut off solar angles amplifying sunlight and minimizing glare on the building. The western façade with distinctive triangular elements is also angled to preserve views of the Palestra to the south. The Palestra also serves as the southern border of the courtyard which will offer opportunities for recreation and gathering.
Anne Papageorge, vice president of Facilities and Real Estate Services said, “Project Construction is anticipated to begin March 2022 and completion of the Vagelos Laboratory for Energy Science and Technology is anticipated in fall 2024.”

(From left) Doctoral student Hannah Yamagata, research assistant professor Kushol Gupta, and postdoctoral fellow Marshall Padilla holding 3D-printed models of nanoparticles.
(Image: Bella Ciervo)

Jin Liu, Penn’s newest economics faculty member, specializes in international trade.
nocred

nocred

nocred