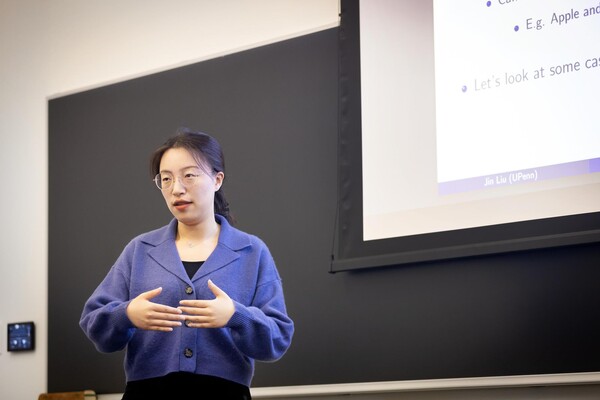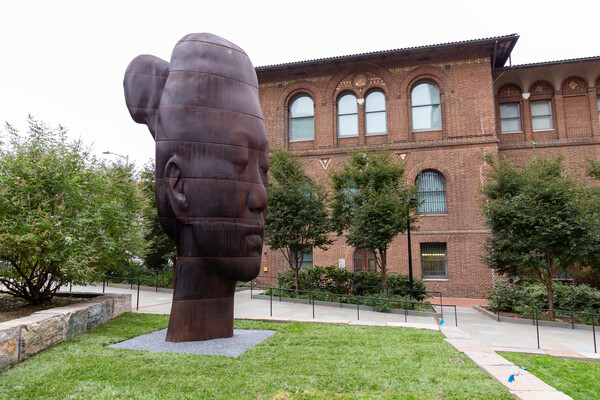
(From left) Doctoral student Hannah Yamagata, research assistant professor Kushol Gupta, and postdoctoral fellow Marshall Padilla holding 3D-printed models of nanoparticles.
(Image: Bella Ciervo)
This September, Hangzhou, China, will host the 19th Asian Games, the world’s second-largest sporting event after the Olympic Games. The two-week event will take place at a new 116-acre park built especially for the Games. In 2018, the Gongshu District City Village Reconstruction Department selected a team led by Archi-Tectonics, the New York-based firm founded by Miller Professor and Chair of Architecture in the Weitzman School of Design Winka Dubbeldam. Collaborating with !melk Landscape Design and the structural engineers at Thornton Tomassetti, Archi-Tectonics designed an “eco-park” with two primary stadiums connected by a sunken “valley village” pedestrian mall. The park is meant to be incorporated into the daily life of Hangzhou, one of China’s fastest-growing cities, after the Games are over.
“It’s the biggest built project we’ve done, by far. We have done large master plans, but we’ve never done a master plan that turned into a gigantic eco sports park that has seven buildings and gets built in such a short time,” says Dubbeldam. “We designed everything three-dimensionally in the computer and it went straight into Building Information Modeling (BIM). BIM was used for all the technical, mechanical and landscape work, but also for coordination in construction. Working this way facilitates working in other countries, but also fast integration of different disciplines into one holistic, very well-integrated building. It wouldn’t have been possible many years ago, but it’s possible now.”
“It was one of the first projects in China that was really coordinated on all levels using 3D BIM modeling. The architects, engineers, contractors, landscapers, and subcontractors and we were all in the same model. That was really exciting. We could literally adjust a little duct somewhere—just push it over a little bit—and then send a 3D model back and highlight it and say, ‘What do you think?’ It’s like sculpting space. We learned a lot and were super impressed with the willingness of the client and the contractors to entertain our questions.”
“That collaborative, virtual dynamic—does that seem like something like that will be more typical in the post-COVID era design firm? Yes, I think that’s the future.”
Read more at Weitzman News.
From the Weitzman School of Design

(From left) Doctoral student Hannah Yamagata, research assistant professor Kushol Gupta, and postdoctoral fellow Marshall Padilla holding 3D-printed models of nanoparticles.
(Image: Bella Ciervo)

Jin Liu, Penn’s newest economics faculty member, specializes in international trade.
nocred

nocred

nocred