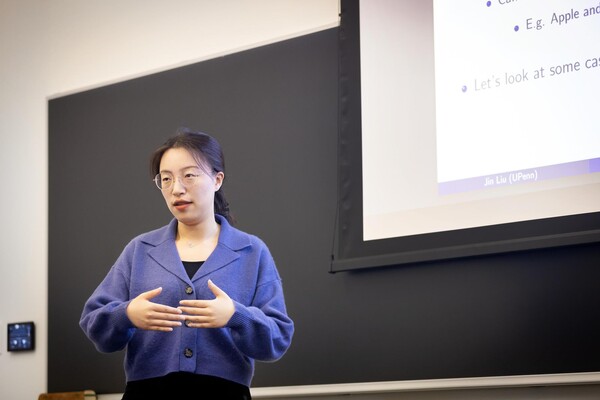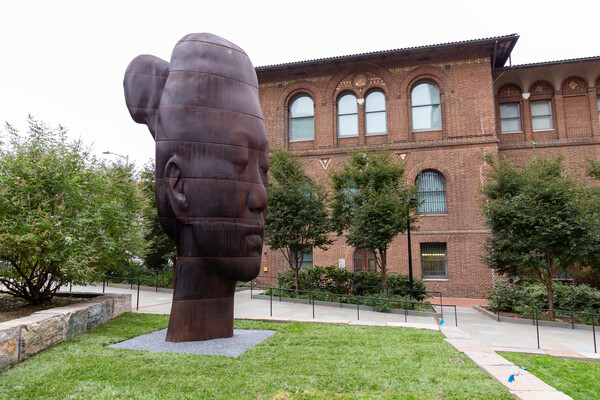
(From left) Doctoral student Hannah Yamagata, research assistant professor Kushol Gupta, and postdoctoral fellow Marshall Padilla holding 3D-printed models of nanoparticles.
(Image: Bella Ciervo)
Two studies by Dorit Aviv, assistant professor of architecture and director of the Thermal Architecture Lab in the Stuart Weitzman School of Design, show how architecture can help create interior spaces that are both COVID-safe and energy efficient.
The first study, published in Indoor Air, provides design-based solutions on how to best use ultraviolet germicidal irradiation (UVGI) to disinfect occupied rooms without harming individuals. This research was conducted by Aviv, visiting scholar Miaomiao Hou, and Jovan Pantelic, an air quality expert at Katholieke Universiteit Leuven.
The second paper, published in Applied Energy, describes the massive amount of energy required to increase ventilation in current HVAC systems and provides an approach for creating comfortable, well-ventilated indoor environments using radiant cooling. This study is the result of a collaboration between Penn, Princeton University, the University of British Columbia, and the University of California, Berkeley.
Ultraviolet germicidal irradiation (UVGI) devices use short-wavelength ultraviolet light to inactivate viruses, bacteria, and other pathogens by destroying their DNA or RNA. UV light is highly effective and has long been used to clean air and surfaces, with increased uptake in settings such as subway cars during the pandemic. However, UV light can also damage skin and eyes and must be used cautiously in occupied spaces.
Striking a balance between efficient disinfection and personal safety is fundamentally a spatial problem, says Aviv, and in this study the researchers used their architectural expertise to determine optimal placement of a UVGI device to sterilize a space safely. “You’re trying to disinfect the air but also make sure people are safe, so it means you need to understand how the device is working throughout the space,” she says.
For their Indoor Air paper, the researchers used simulations of an industry-standard UVGI device and looked at how different design variables impacted the distribution of UV light between a room’s upper zone, where disinfection of aerosols should take place, and a lower “occupied” zone which people inhabit and where UV light leakage should be avoided as much as possible. “The idea is to create a high intensity irradiation zone in the upper part of the room and make sure no high-intensity radiation reaches the person in the lower zone,” says Aviv about the setup.
The researchers found that ceiling and mounting height had a major impact on the efficiency of disinfection in the upper zone. Based on their simulations, the researchers recommend that UVGI device height be increased wherever possible. This not only increases the disinfection rate but also reduces the possibility of UV exposure in the occupied zone.
The variable that was found to have the biggest impact on reducing leakage was material reflectance. Because UV light can be absorbed or reflected by a material, much like visible light is, using paints or wall coverings with lower reflectance coefficients reduced the likelihood of UV forming dangerous “hot spots” in the occupied zone. Importantly, changes in reflectance didn’t impact disinfection efficiency in the upper zone.
Along with guidance on how people can install these devices in a way that is both effective and safe, Aviv’s group is now studying the role of air flows in UVGI disinfection, key insights which could be used to direct how contaminated and clean air moves within a room.
Most modern buildings have centralized heating, ventilation, and air conditioning systems that heat or cool external air before it is brought indoors. Before the pandemic, one common way to reduce energy use was to recirculate air, and building standards generally only require 10-20% of outdoor air intake at any given point in time.
Now, because of the risks of airborne exposure to COVID-19, the American Society of Heating and Air-Conditioning Engineers recommends increasing the amount of outdoor air to avoid recirculating virus particles. However, doing this within the current HVAC paradigm means a massive increase in energy usage in an already highly-carbon-intensive sector, putting the health of a building’s occupants and the environment at odds.
In their Applied Energy study, the researchers first modeled the energy requirements needed to increase the outdoor-to-indoor-air ratios in several cities in the United States at different climactic zones. In hot and humid cities like Miami, for example, the researchers found that as much as a 300% increase in energy output was needed in order to use 100% outdoor air.
To address what could be done to increase ventilation and keep spaces comfortable without using more energy, the researchers detail a simple, cheap, and scalable solution using radiant cooling systems. This system decouples air temperature control from ventilation and comfort by relying on surface-level cooling alongside natural ventilation.
Previous barriers to widespread use of radiative cooling has been surface condensation, says Aviv. “If the surface is colder than the dew point, which is the temperature at which the air will condense and become water, then you're going to get water everywhere,” she says.
To work around this limitation, the researchers created special radiant panels with a cold back surface that is cooled with water tubes and a front covered by a polyethylene membrane, a barrier that separates the cold surface from the air and keeps the system dry. In an earlier study conducted in Singapore and published in the Proceedings of the National Academy of Sciences, the researchers showed how an outdoor pavilion made from these panels could create a completely outdoor space at a comfortable temperature without any air separation or conditioning.
Here, the researchers looked at different cities around the world and calculated how radiant cooling panels could enable natural ventilation while still maintaining comfortable temperature levels. They found that a combination of natural ventilation and membrane-assisted radiant cooling, with an AC system for backup, could result in a 10-45% energy reduction across 60 major cities globally. This effect was especially significant in hot and humid climates, says Aviv, where dehumidification comprises as much as half of the energy requirements.
In the context of the ongoing pandemic, this work provides insights into how radiant cooling systems could help address both the current public health crisis and the ongoing climate crisis. “This was already something we were pushing for because we realized it had the potential for major energy savings, but when the COVID crisis started this became even more relevant,” says Aviv. “Now that we’re facing this crisis, we should really reconsider how we design buildings for heating, cooling, and ventilation.”
Aviv’s interdisciplinary lab is poised to continue to address these urgent topics across both public and environmental health thanks to her group’s approach of connecting architectural design to fields such as material science and thermodynamics.
“I think the environmental health crisis of COVID really puts the work that I do at the Thermal Architecture Lab into a new perspective,” she says. “The fact that we’ve seen that the outdoors is much safer than the indoors makes us really ask ourselves if we can design buildings to be more like the outdoor, what does that mean, and how do we achieve it.”
Dorit Aviv is an assistant professor in the Department of Architecture in the Stuart Weitzman School of Design at the University of Pennsylvania.
Erica K. Brockmeier

(From left) Doctoral student Hannah Yamagata, research assistant professor Kushol Gupta, and postdoctoral fellow Marshall Padilla holding 3D-printed models of nanoparticles.
(Image: Bella Ciervo)

Jin Liu, Penn’s newest economics faculty member, specializes in international trade.
nocred

nocred

nocred