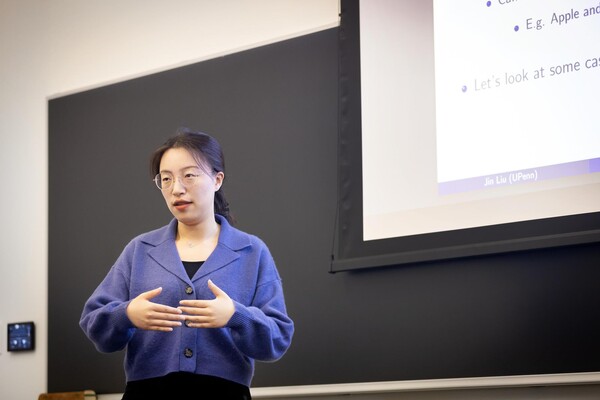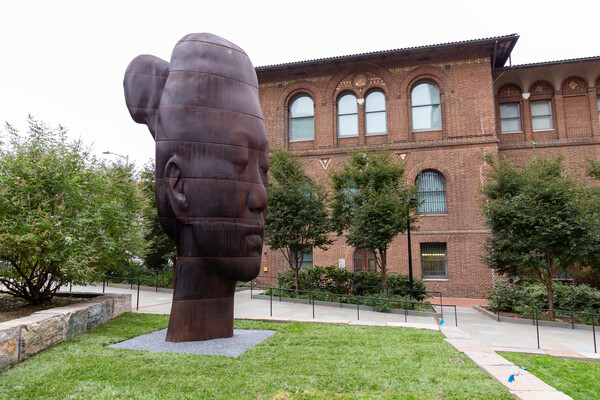
(From left) Doctoral student Hannah Yamagata, research assistant professor Kushol Gupta, and postdoctoral fellow Marshall Padilla holding 3D-printed models of nanoparticles.
(Image: Bella Ciervo)
For school districts across the country, the 2021-22 academic year appears nearly “normal,” as in-person instruction has resumed in many districts and with children 5 years of age and older now eligible for the Pfizer COVID-19 vaccine.
But education remains a focal point for many as parents and administrators navigate tense and heated decisions around how to manage mask mandates and vaccine requirements. At the same time, public schools have become a battleground for political arguments on issues ranging from LGBTQ+ student rights to critical race theory, they are also facing challenges brought on by an aging educational infrastructure.
While the issues facing public education in the United States are incredibly complex, faculty and students at the Stuart Weitzman School of Design are working to address one such challenge by helping design and build healthy and engaging outdoor educational spaces.
Dorit Aviv, an assistant professor who runs the Thermal Architecture Lab, works at the intersection of architecture, thermodynamics, and materials science to create healthy and sustainable environments. She has worked on alternative approaches to climate control that include radiant panels that can keep hot and humid spaces cool and the “Hydroculus” prototype that uses water-diffusing materials to cool the air through evaporation.
For educational buildings to be open for in-person instruction during the pandemic, it is recommended to have 100% fresh air exchange, Aviv explains, which means a massive increase in energy use when operating a mechanical ventilation system. To address this challenge through design, Aviv organized a studio last summer where students envisioned naturally ventilated classrooms that have increased airflow without using more energy. Other instructors that contributed to the studio were Jihun Kim, who consulted students on computational fluid dynamics simulations, and teaching assistant, Suryakiran Jathan Prabhakaran.
“The idea of the studio was to reimagine how we can design schools that wouldn’t have to close down during a pandemic,” says Aviv. “The students were asked to rethink the indoor and outdoor relationship and explore a gradient where there are spaces that are more enclosed and spaces that are more open, and what that means for education.”
Students in the Bioclimatic Studio course designed educational spaces for three different climates: hot and dry, hot and humid, and temperate. The students took inspiration from case studies of schools outside the U.S. and incorporated knowledge of thermodynamics and fluid mechanics to strategize ways to make outdoor spaces comfortable for work and study.
For the hot-dry environment, students designed clusters of classrooms connected by shaded playgrounds. Building walls were used as thermal mass to keep the interiors cooler, and water ponds at the air inlets were deployed to create more comfortable areas through evaporative cooling. For the hot-humid environment, students envisioned classrooms with optimized cross-ventilation, maximum shading, and a solar chimney roof design that can carry heat away from classroom spaces. Additional cooling strategies such as radiant cooling tubes and low-energy fans were included for when wind levels were low, and the design also had structural columns that could collect rainwater.
For a climate with hot summers and cold winters, such as Philadelphia, the students came up with a series of interconnected classrooms around greenhouses. These greenhouses provide warm air to classrooms during the winter months via an opening through upper wall panels. In the summer, incoming air is cooled by being pushed through the ground and the hot air is then exhausted via solar chimneys. The greenhouses also act as urban gardens so students and community members can access green spaces in their own neighborhoods.
Aviv is now collaborating with researchers from Princeton and the University of British Columbia on the development of open-air classroom prototypes using radiant cooling panels. “If you can’t rebuild a school, you can create these outdoor structures that keep you in an environment that is suitable for teaching,” she says.
Akira Rodriguez, an assistant professor in city and regional planning who studies the politics of urban planning, says that deferred maintenance of $5 billion, an average building age of 80 years old, health hazards from asbestos, mold, and lead paint, and the closure of more than 30 schools over the last decade has significantly impacted public schools and communities in Philadelphia.
“This is not an issue that the city and the school district of Philadelphia can take care of themselves,” Rodriguez says. “And these are also not isolated big city or poor city issues: All over the country we have this aging school infrastructure and no help from the state and federal level to take care of it.”
While the pandemic brought to light certain issues around school infrastructure, and federal money was provided to update HVAC systems, many unspent dollars had to be returned because schools weren’t equipped to use the unprecedented amount of money. In addition, funding to improve school infrastructure was removed from the federal infrastructure package because of those unspent funds. “Seeing this level of awareness about air quality is actually quite useful for this movement, but without the funding or political support, without any sort of context of how school districts actually work, it’s also a missed opportunity,” says Rodriguez.
To begin engaging with local communities on projects that can help improve educational facilities in Philadelphia, Rodriguez is teaching the course Planning Public Schools as Infrastructure this fall, while working in collaboration with Our City Our Schools, a coalition of parents, educators, community members, and student organizations.
Students in Rodriguez’ class helped develop materials for an art exhibit at City Hall, including learning materials and coloring books with information about the conditions in public schools. They also created a photo collage depicting the deteriorating conditions in Philadelphia school buildings. Next, students will work with community members to help craft a vision statement for a public schools planning process while assembling data sets and frameworks to support this work.
The class was a pilot project for an ambitious new cross-disciplinary effort in the School of Design, called Studio+, that brings together students and faculty across the School’s five departments in collaboration with PennPraxis. Now that the groundwork for engagement and early visioning has been laid, three spring courses—in landscape architecture, architecture, and fine arts—will begin work to articulate the outcomes of these plans.
One project will be with Andrew Hamilton School, which recently received recognized through EPA’s campus Rainworks competition to incorporate green infrastructure practices on the campus. Here, students will develop curriculum for the garden, food programs, and will also work with local businesses to construct an outdoor classroom.
Outdoor educational spaces and facilities for extracurricular activities are especially important for a school district like Philadelphia, Rodriguez adds. “To be able to have some flex spaces throughout the city, where students can go get their education, meals, and sociality while also being in a safe environment, it's quite important for a district with as many aging schools as the city has,” she says. “We also think that by creating these visible examples that serve the community and the school, we can get more advocates in the fight towards improving schools as a way of improving and stabilizing communities.”
Amidst the ongoing challenges of COVID-19, the climate crisis, and providing safe educational spaces for students in aging facilities, designing naturally ventilated spaces that consider the outdoor air as a resource and not a hurdle is key for progress in the future, Aviv says.
“Buildings have been designed in a way that keeps them habitable in a certain climate, but that climate is now changing, so part of the question is how to retrofit buildings to make them safe for the new climate zone that they are entering,” Aviv says. “Thinking about thermal mass and airflow, things that we can do with our actual design, that is what we need to take on as architects to tackle this crisis.”
For Rodriguez, the classes are just the beginning of work towards improving educational facilities and opportunities for students in Philadelphia, with plans to continue this work as a Studio+ series that folds in different departments on an annual basis. It’s work that is especially important as schools are facing a particularly tense time amidst an ever-growing threat to defund schools and limit the reach of educators, teachers, and parents, she says.
“The idea of thinking of schools as being really integral to the local community and being more cohesively used—using them on weekends or like green yards and playgrounds—these are things that the city has been trying to do for decades and we've never really gotten it,” says Rodriguez. “I think this is a critical time to think about changing that wholeheartedly, by making schools an acceptable public good to fund equitably. We’ve not gotten there yet, and I hope that projects like these can show how beautiful schools can be.”
Dorit Aviv is an assistant professor in the Department of Architecture in the Stuart Weitzman School of Design at the University of Pennsylvania.
Akira Drake Rodriguez is an assistant professor in the Department of City and Regional Planning in Penn’s Stuart Weitzman School of Design.
Erica K. Brockmeier

(From left) Doctoral student Hannah Yamagata, research assistant professor Kushol Gupta, and postdoctoral fellow Marshall Padilla holding 3D-printed models of nanoparticles.
(Image: Bella Ciervo)

Jin Liu, Penn’s newest economics faculty member, specializes in international trade.
nocred

nocred

nocred